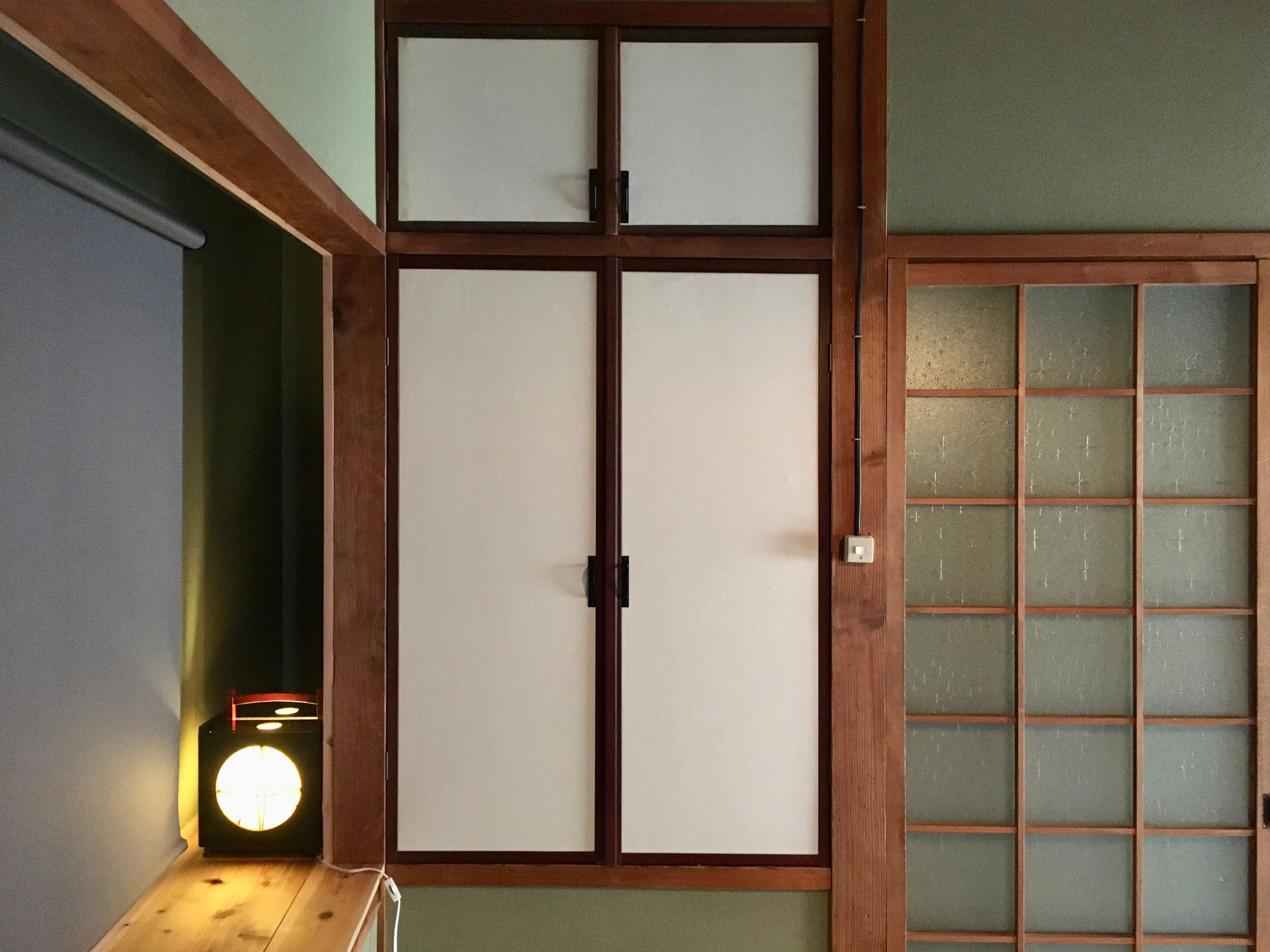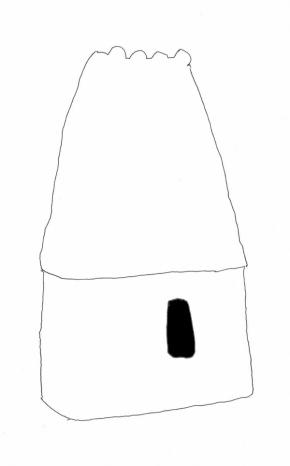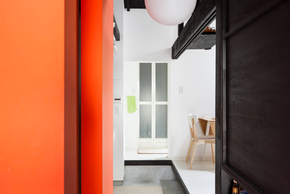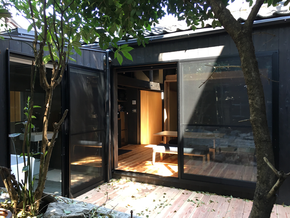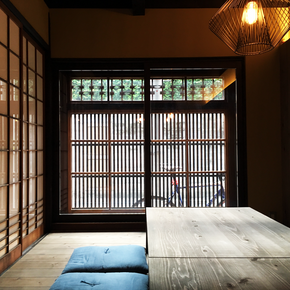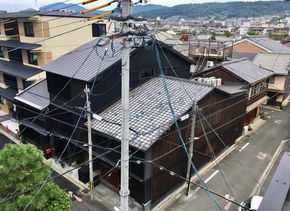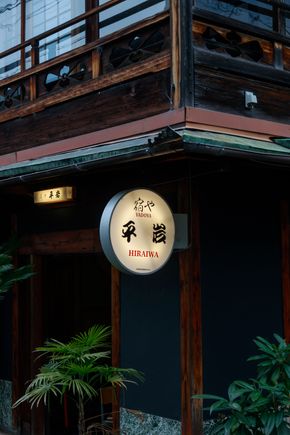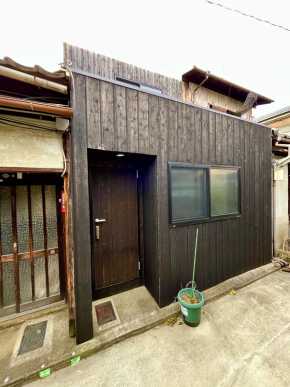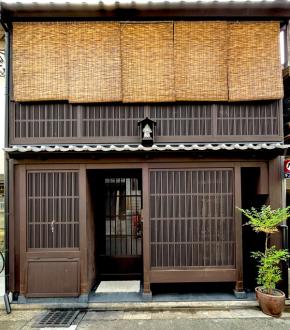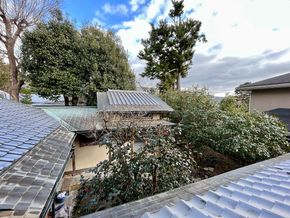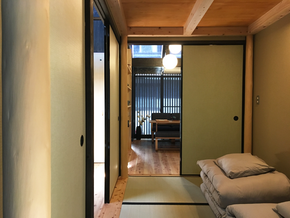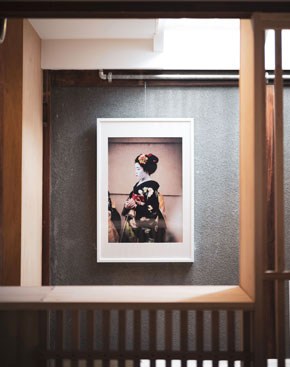 stayzen.jp
stayzen.jp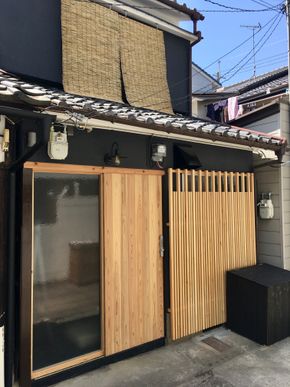
SABIAN
錆庵(さびあん)SABIAN
場所:京都市上京区堀川鞍馬口通 Kyoto, Kamigyo-ku, Horikawa Kuramaguchi
面積:50 m2
問い合わせ:email
錆庵はカップルや小グループ,4-5人までの家族にぴったりのちいさな京町家です。西陣の北にあるこの京町家は大正14年頃に西陣織りの中興の祖,伊達弥助(だてやすけ,1813~76)が所有していた家屋のひとつで,伊達錆織にちなんで,「錆庵」と命名されました。
2020年に京都の棟梁とフランス人建築家によってすっかり改装され,和の雰囲気とフランスのエスプリが融合した洗練された雰囲気を生み出しています。坪庭のツバキや織部灯籠もすてきです。静かな住宅地の路地にありますが,地下鉄やバスなど公共交通も便利で,鞍馬口通りにはおしゃれなお店がいくつもあり,散歩などにもぴったりです。
The Sabian is a small tradionnal townhouse (machiya) that fits perfectly a couple or a family up to 4 to 5 people. This house located in the Northern district of Nishijin was built in 1925, as was one of the properties of the famous textile industrialist family of Date Yasuke (1813-1876). The name of this house, "Sabian" 錆庵, is named after the famous Date sabi-ori technique created by the Date family.
In 2020, the house was renovated by a Japanese carpenter and a French architect, who have then created a Japanese atmosphere with a French spirit. The garden features a camelia and a Japanese Christian lantern, on a dry Zen garden surrounded with a charcoaled wooden fence. The house is located on a residential and quiet alley (roji), it is well connected by Kuramaguchi subway station and buses, Kuramaguchi is also a nice street with many hip shops and restaurants, perfect for great walks around the city.
Please contact us by email if you have any questions about this house.
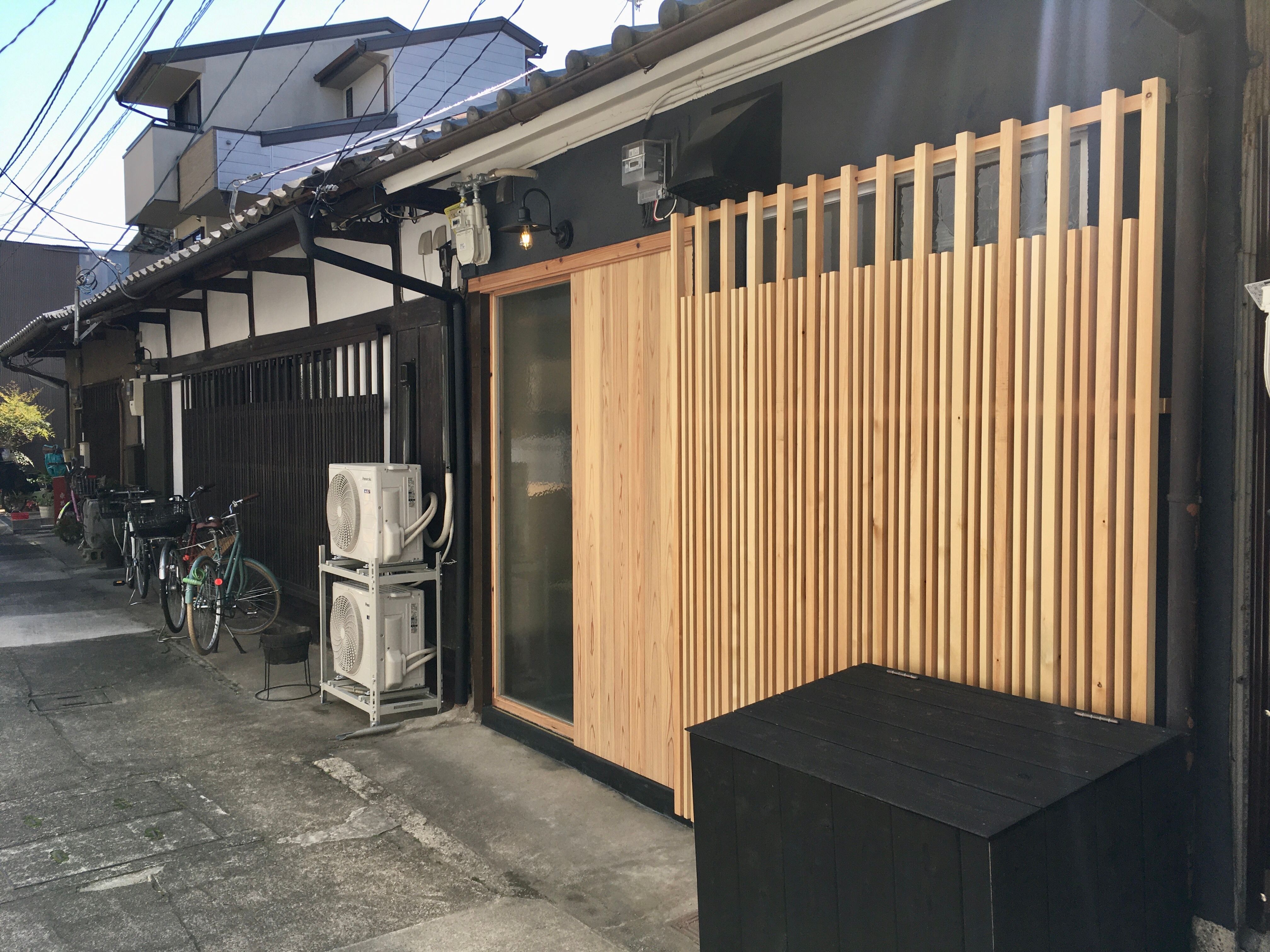
錆庵は路地にある京町家
Sabian is a townhouse (machiya) in a traditionnal alley (roji)
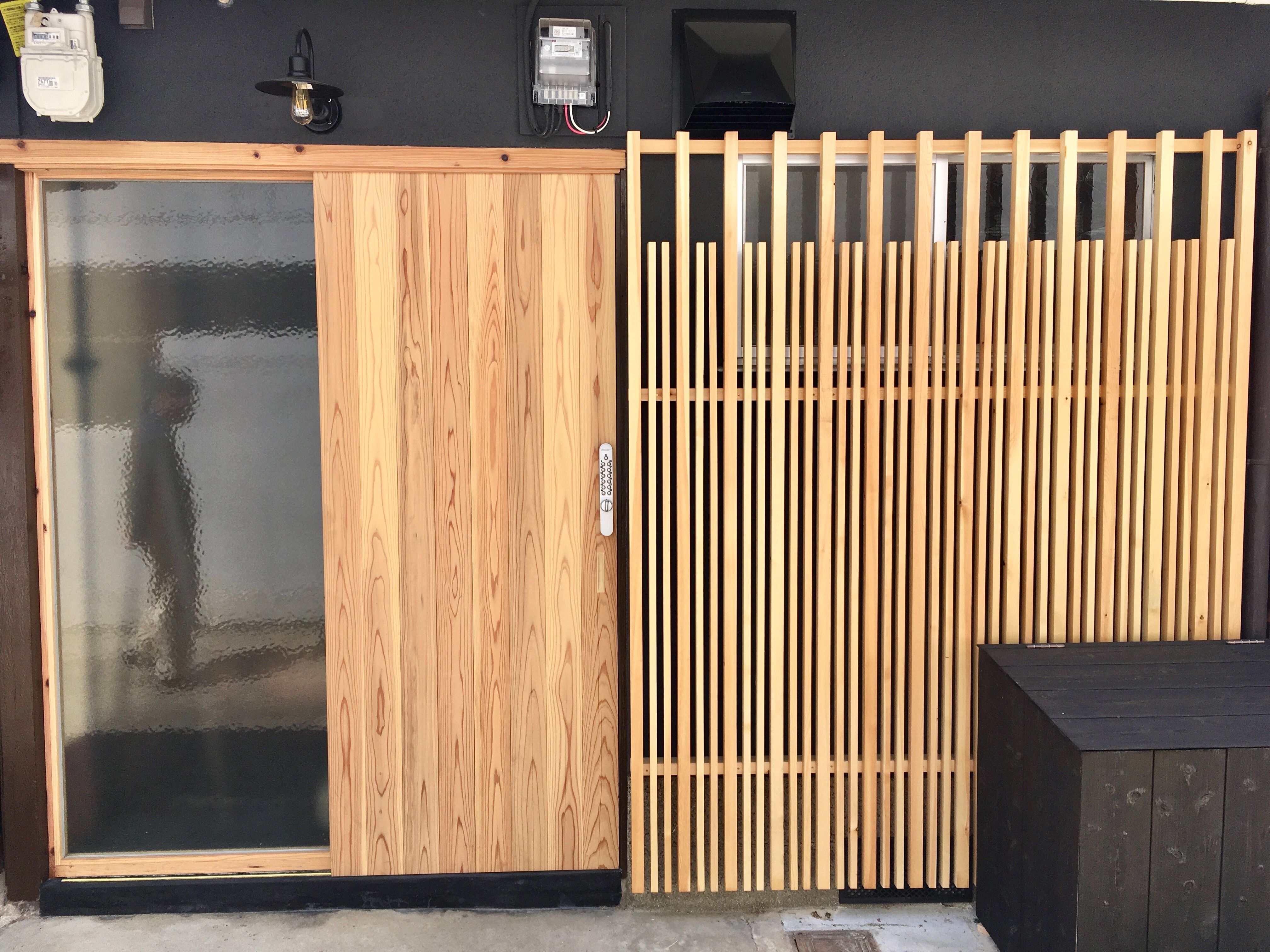
錆庵の玄関扉と格子 This is the entrance of Sabian.
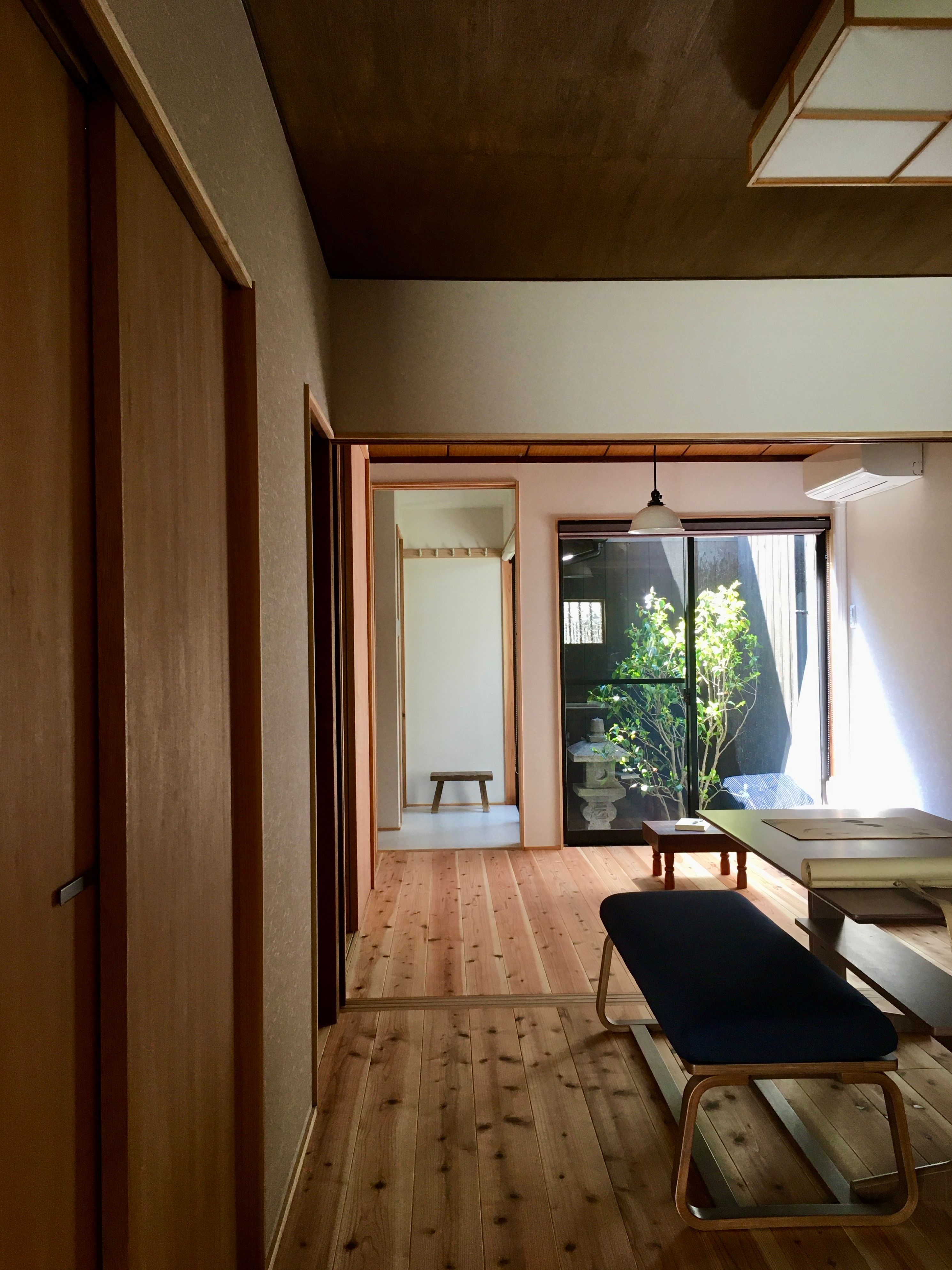
1階の広間、奥庭とシャワー。
First floor: living room, garden and shower room.
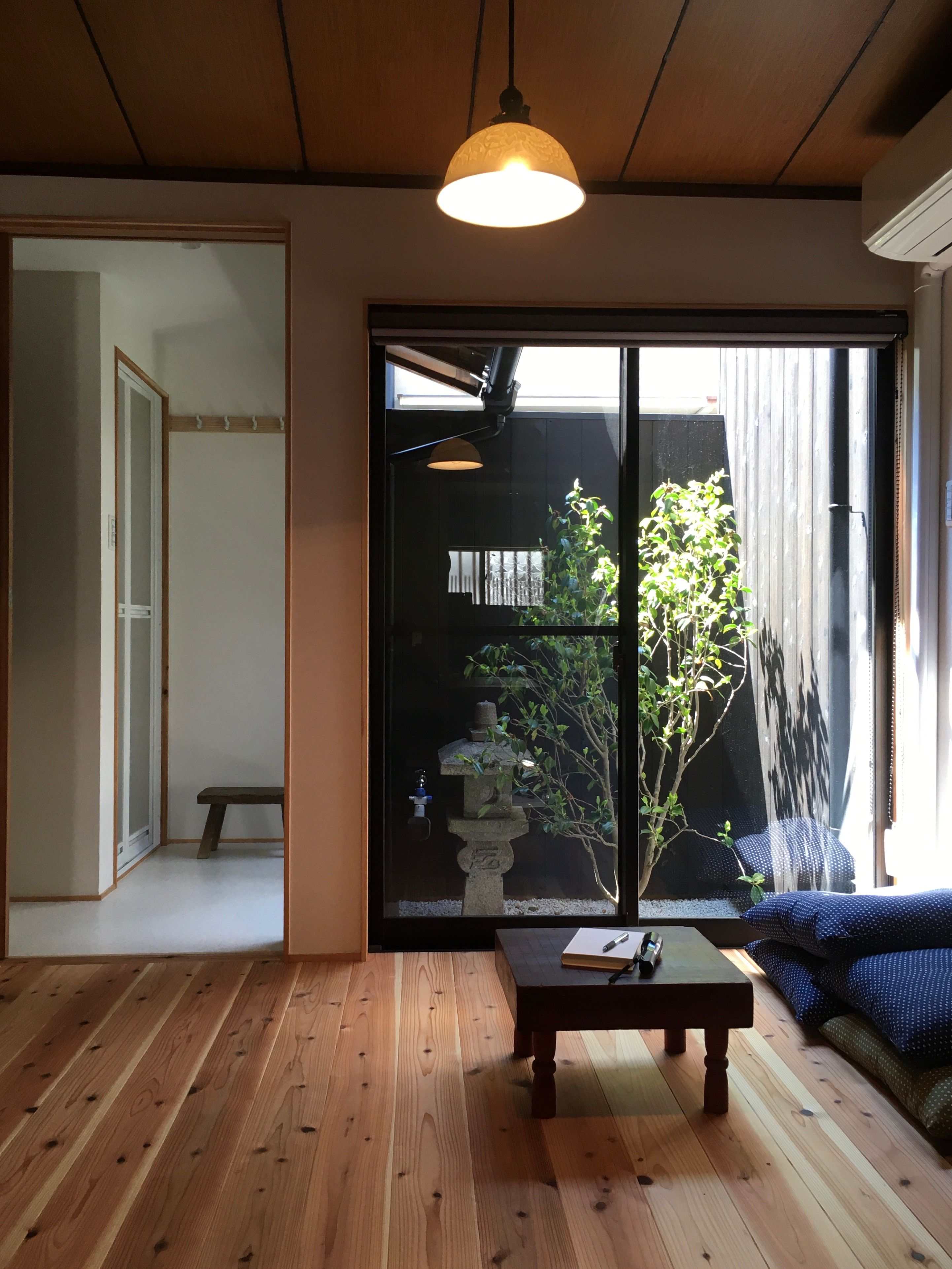
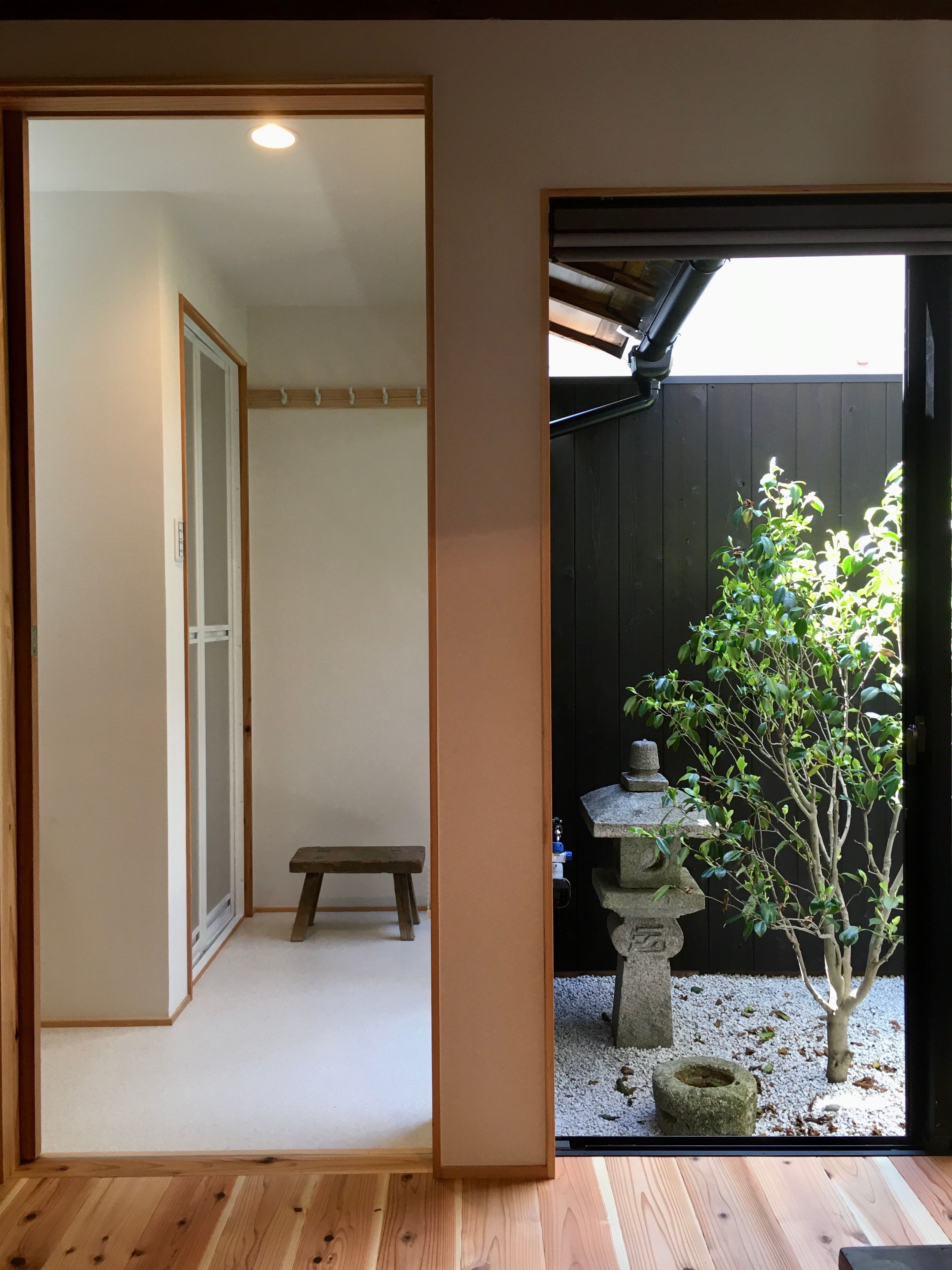
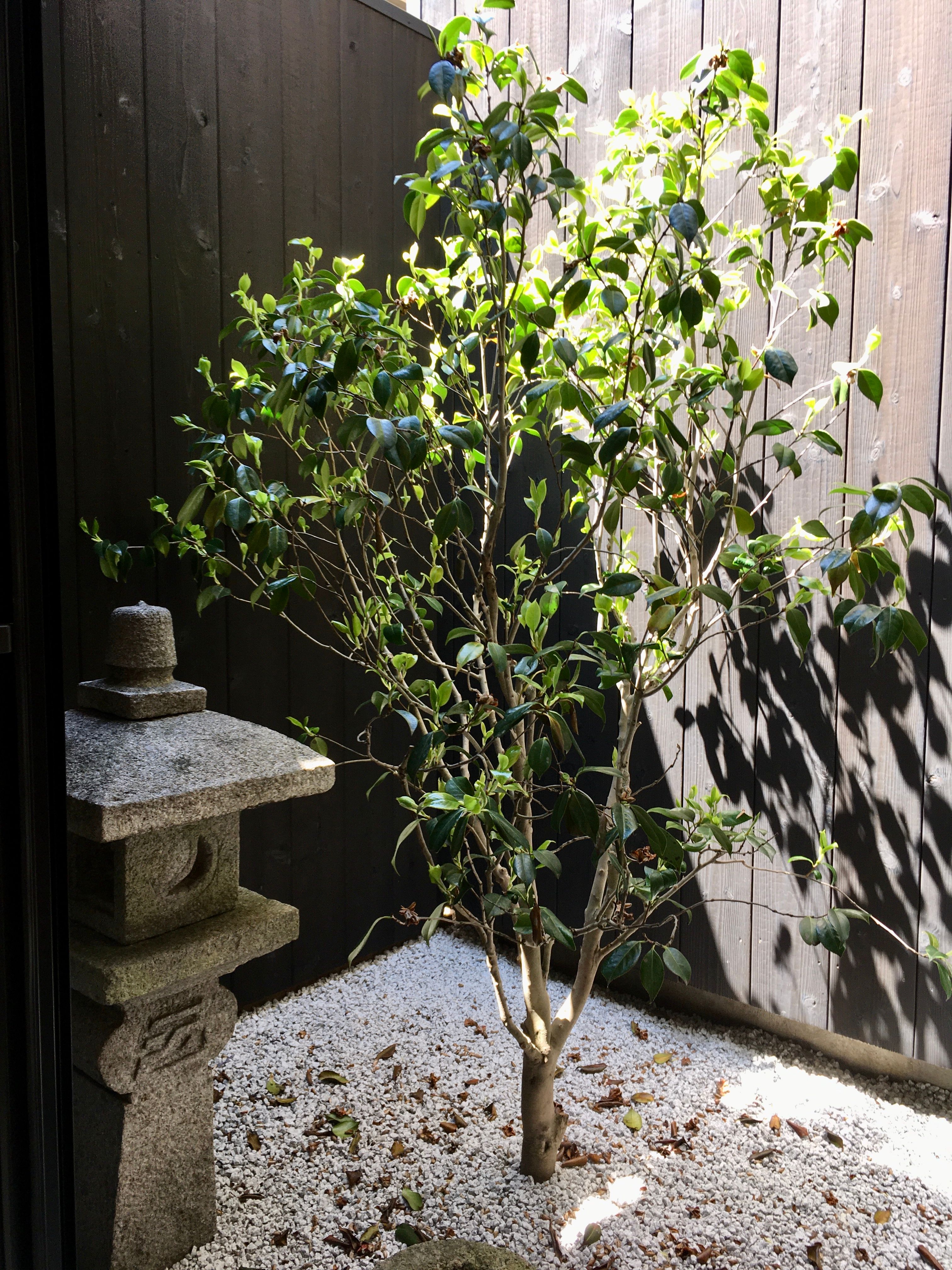
奥庭の椿と織部燈籠。砂利は枯山水の石。
The garden features a camelia and a Japanese Christian stone lantern; the gravels are typical of Zen stone gardens.
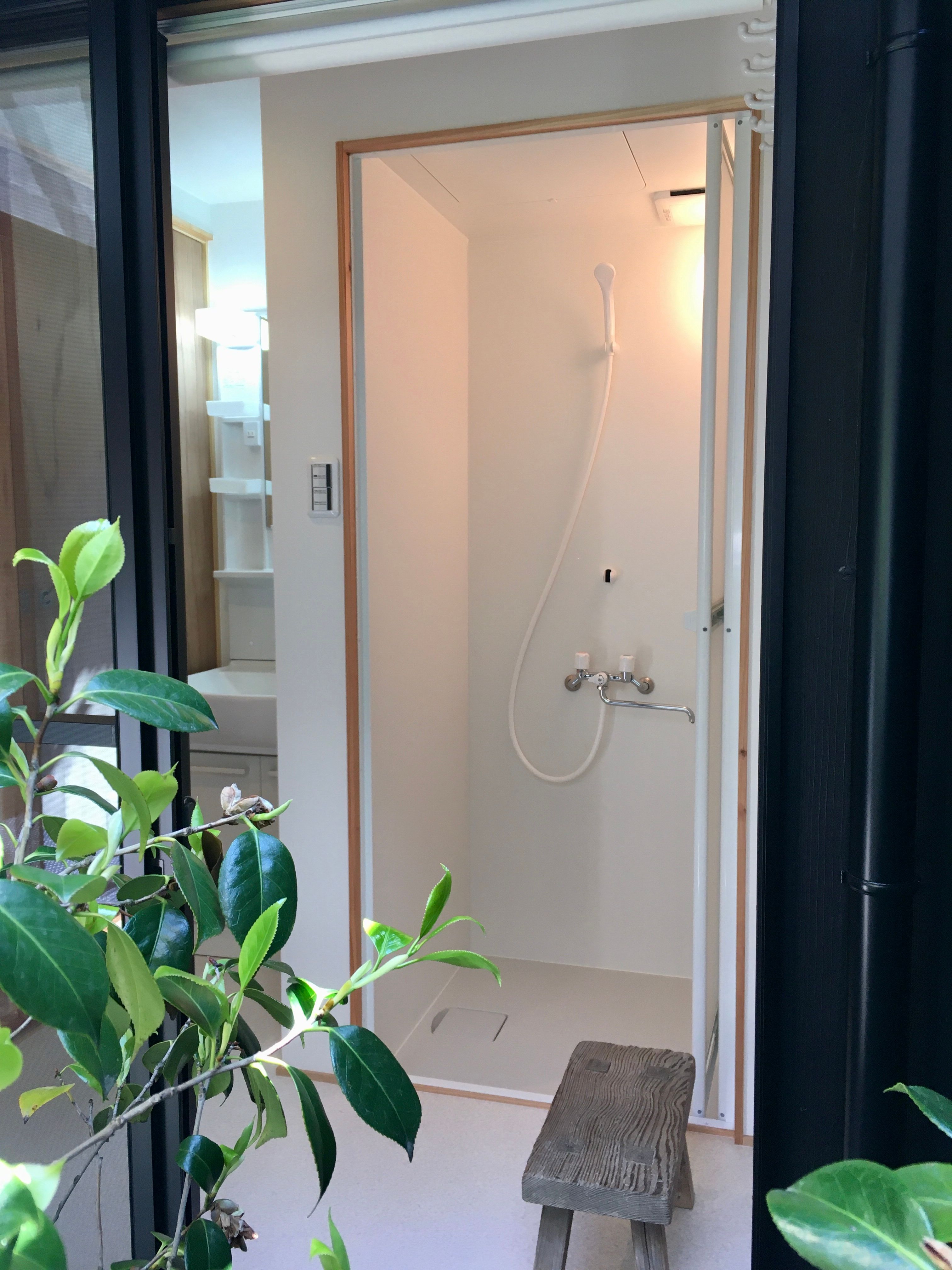
庭から望むシャワールーム。
The shower room receives sunlight and ventilation from the garden.
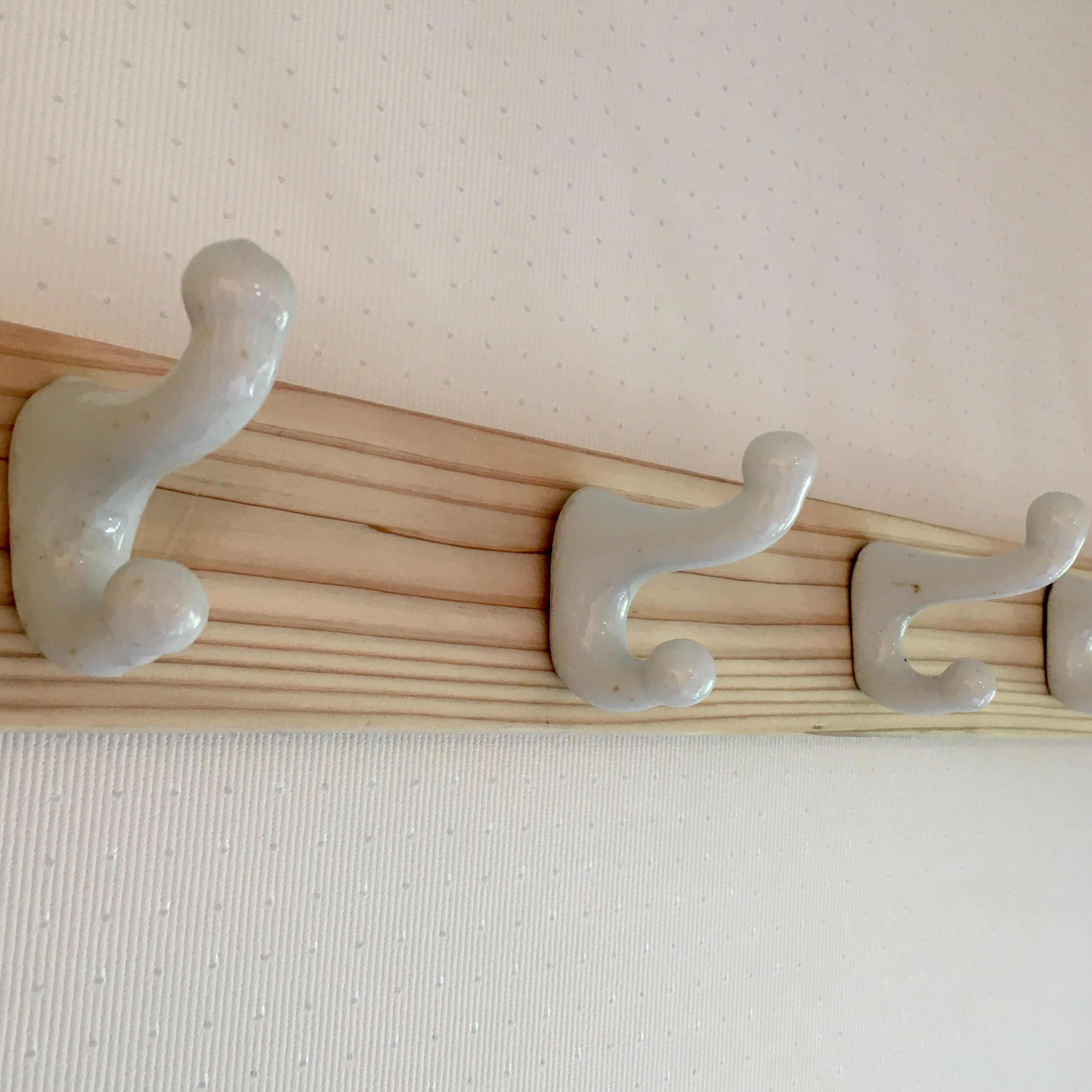
シャワールームのフックはビンテージ物である。
The hooks used in the shower room are vintage porcelaine pieces.
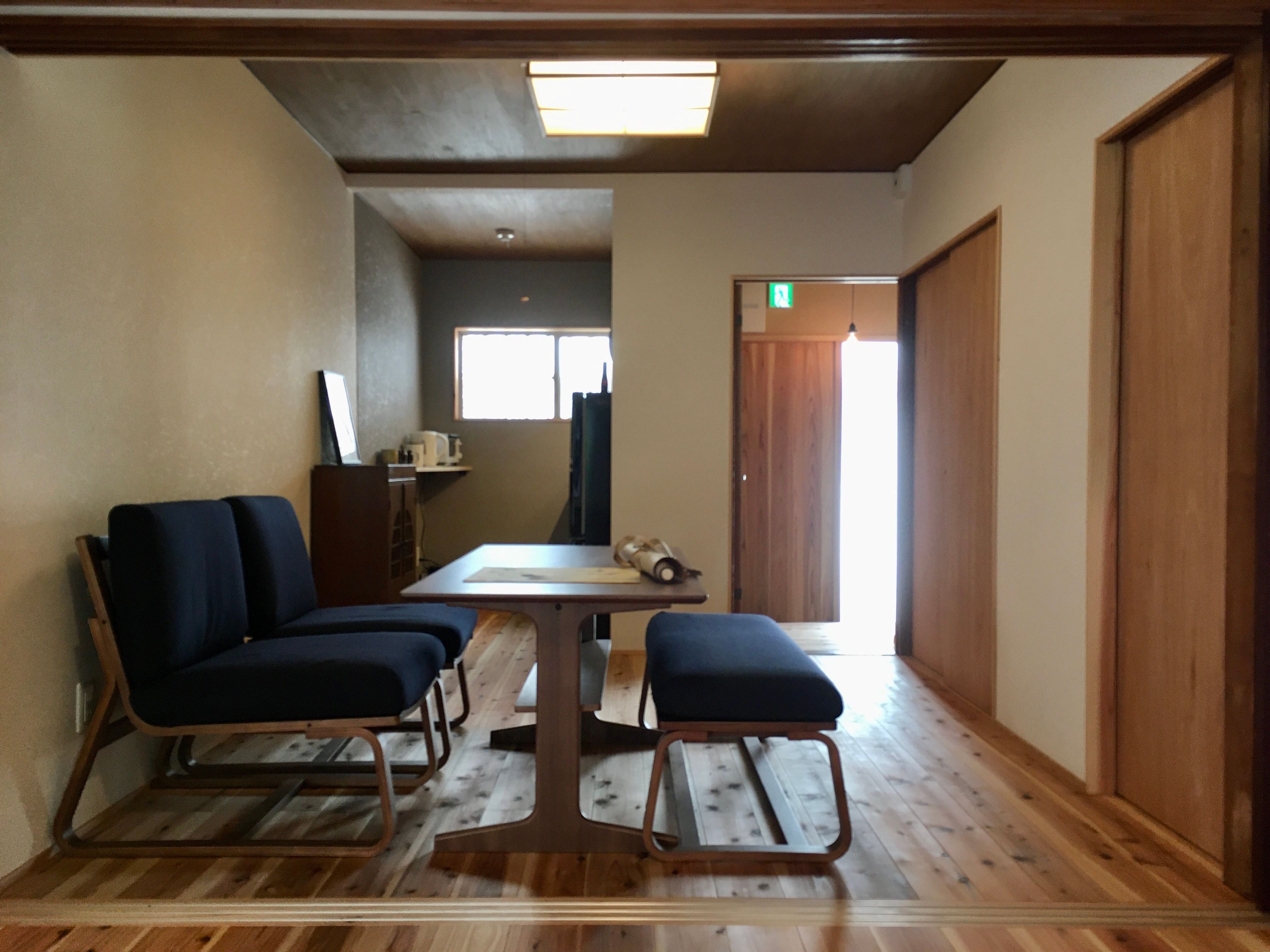
ダイニングルームとキッチン(奥)
Dining room and kitchen (in the back).
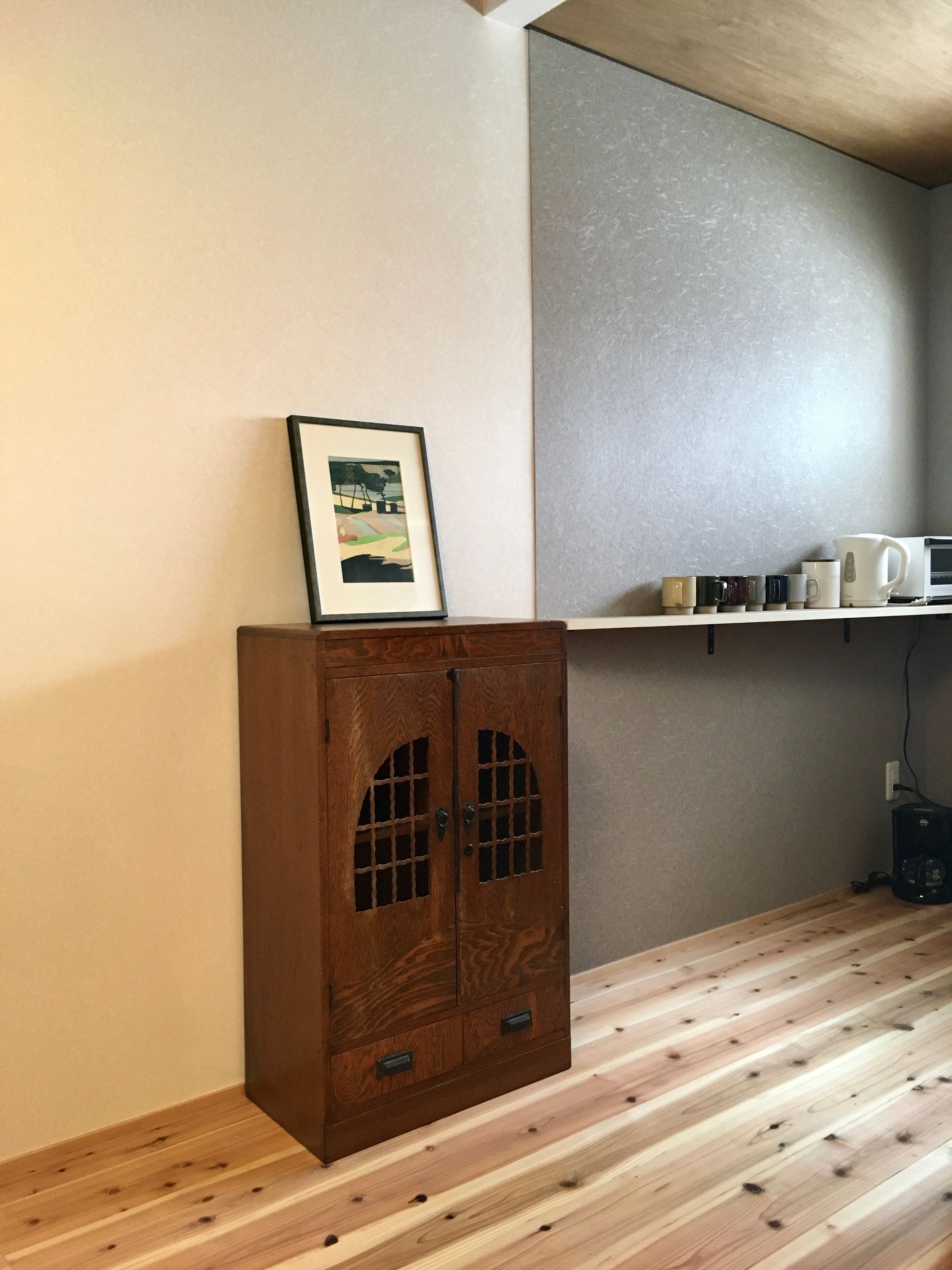
アンティークな箪笥。Traditionnal antique cupboard.
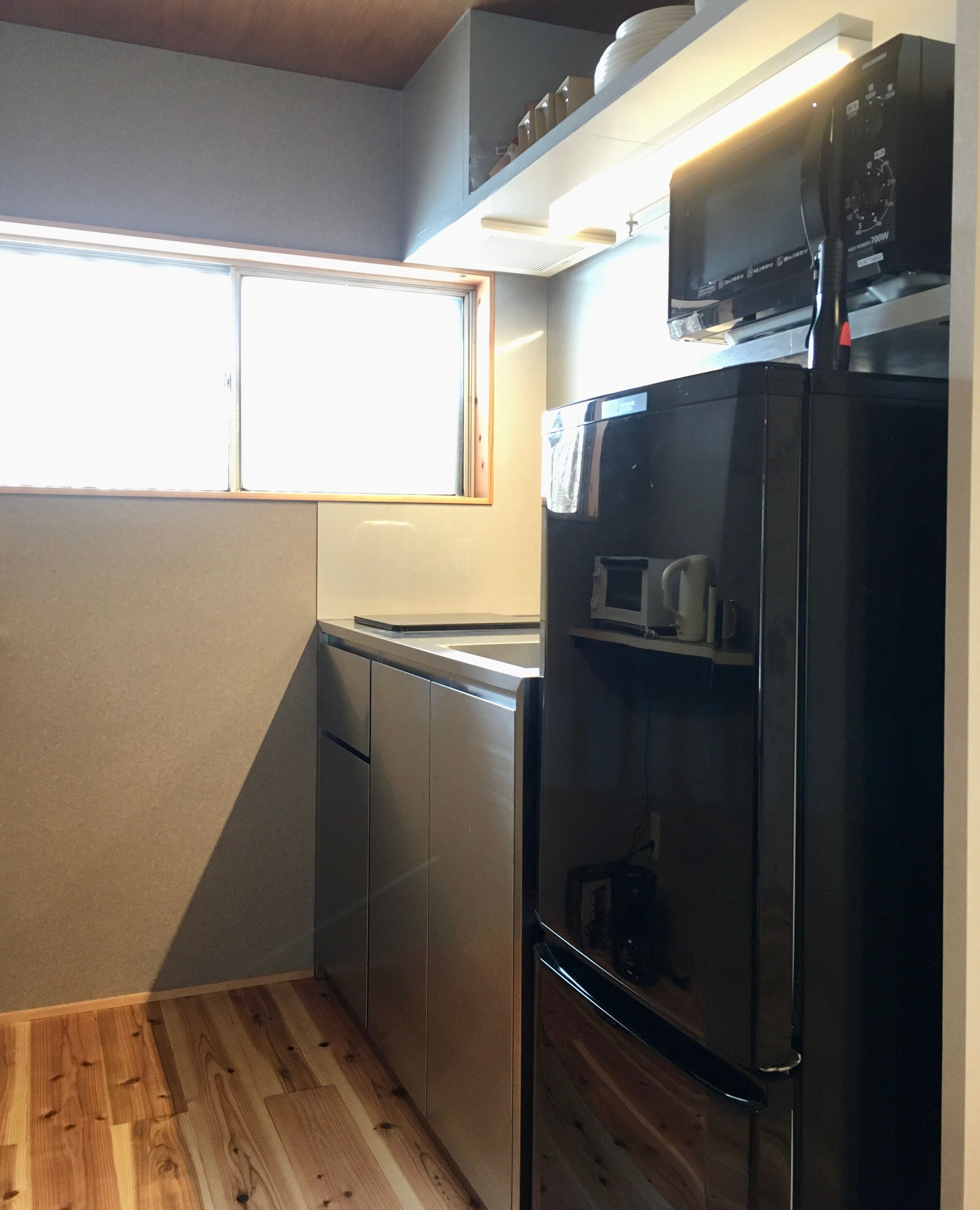
システムキッチンと洗濯機。 Furnished kitchen and washer.
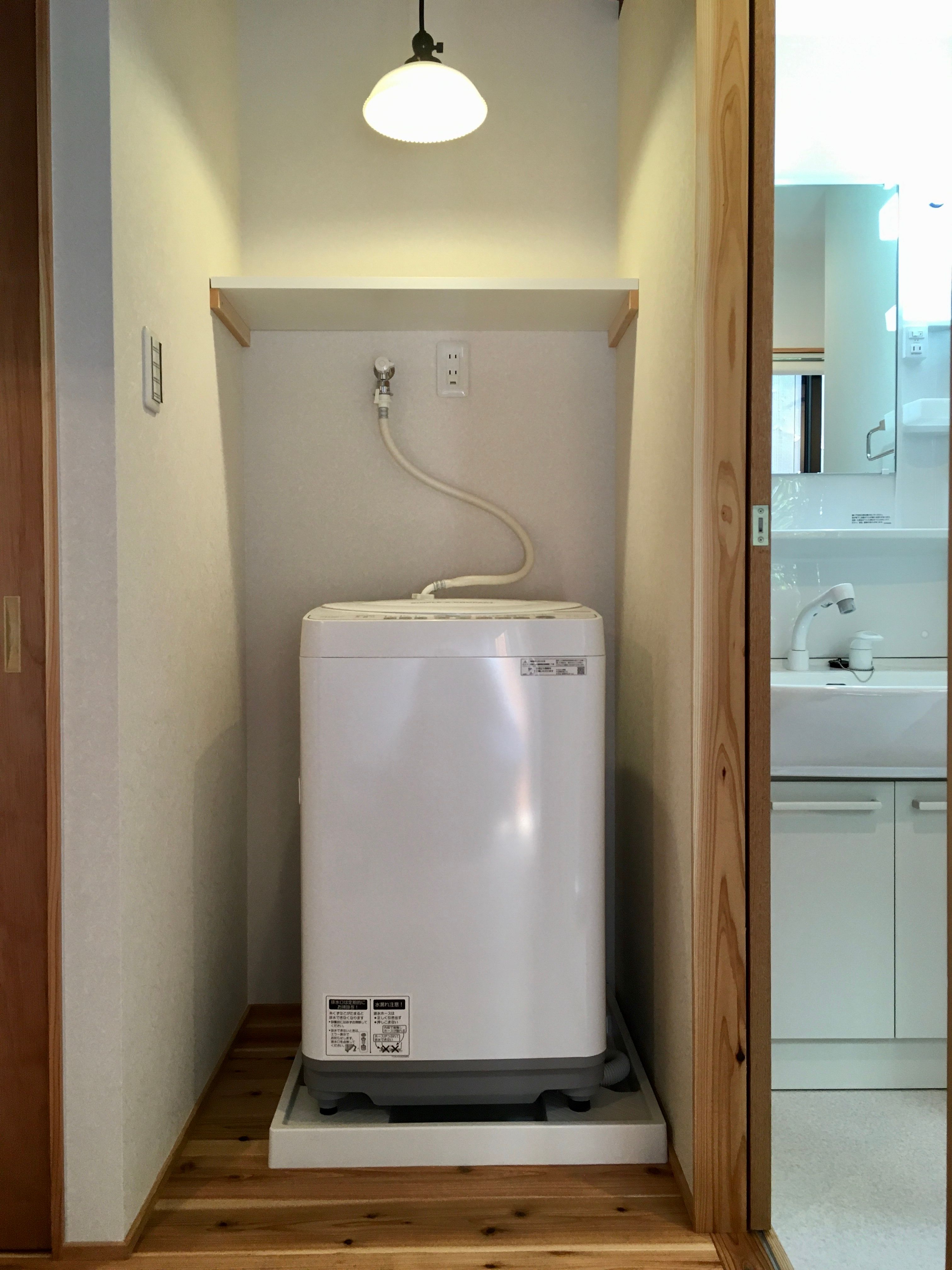
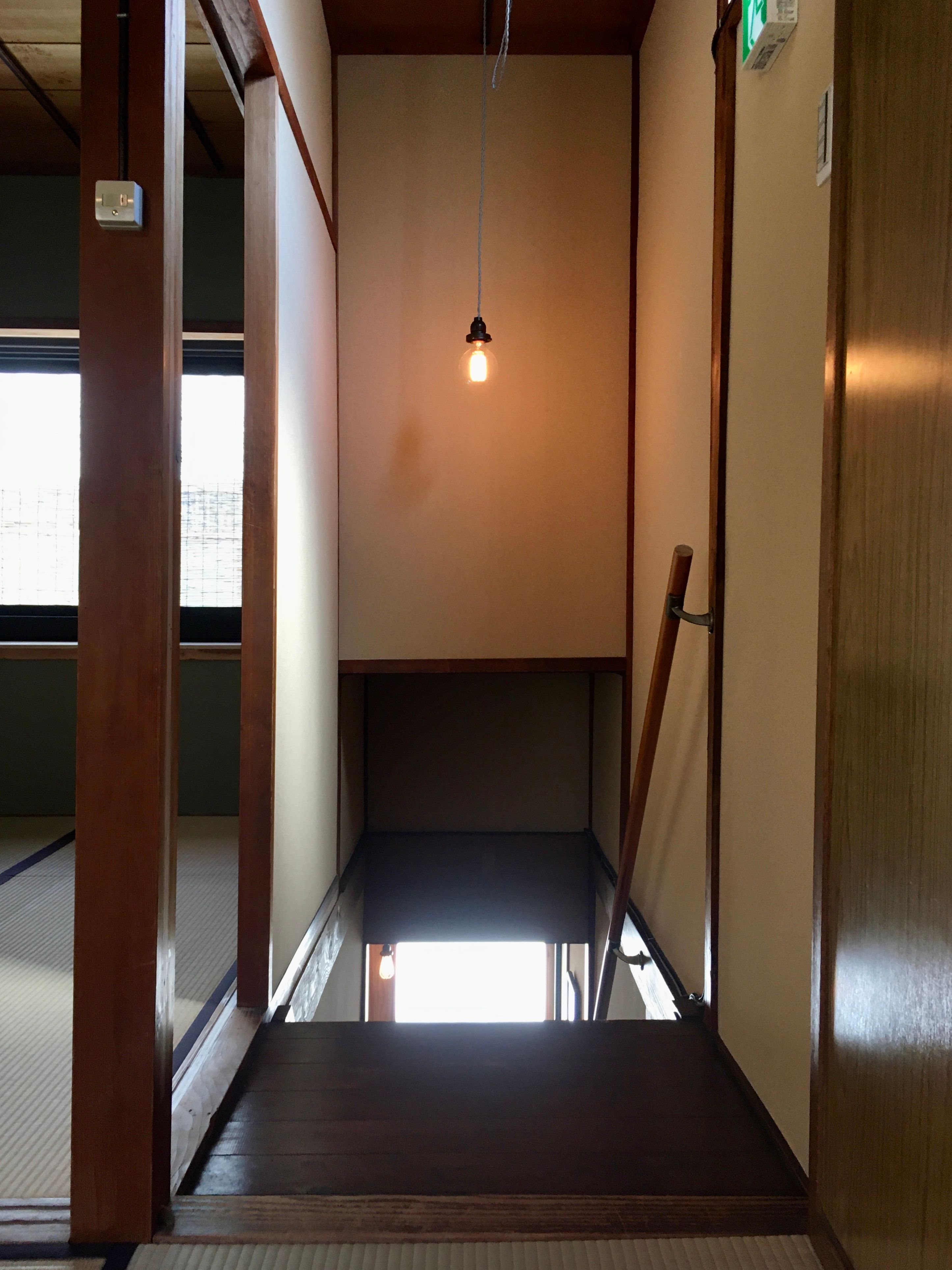
階段。Staircase
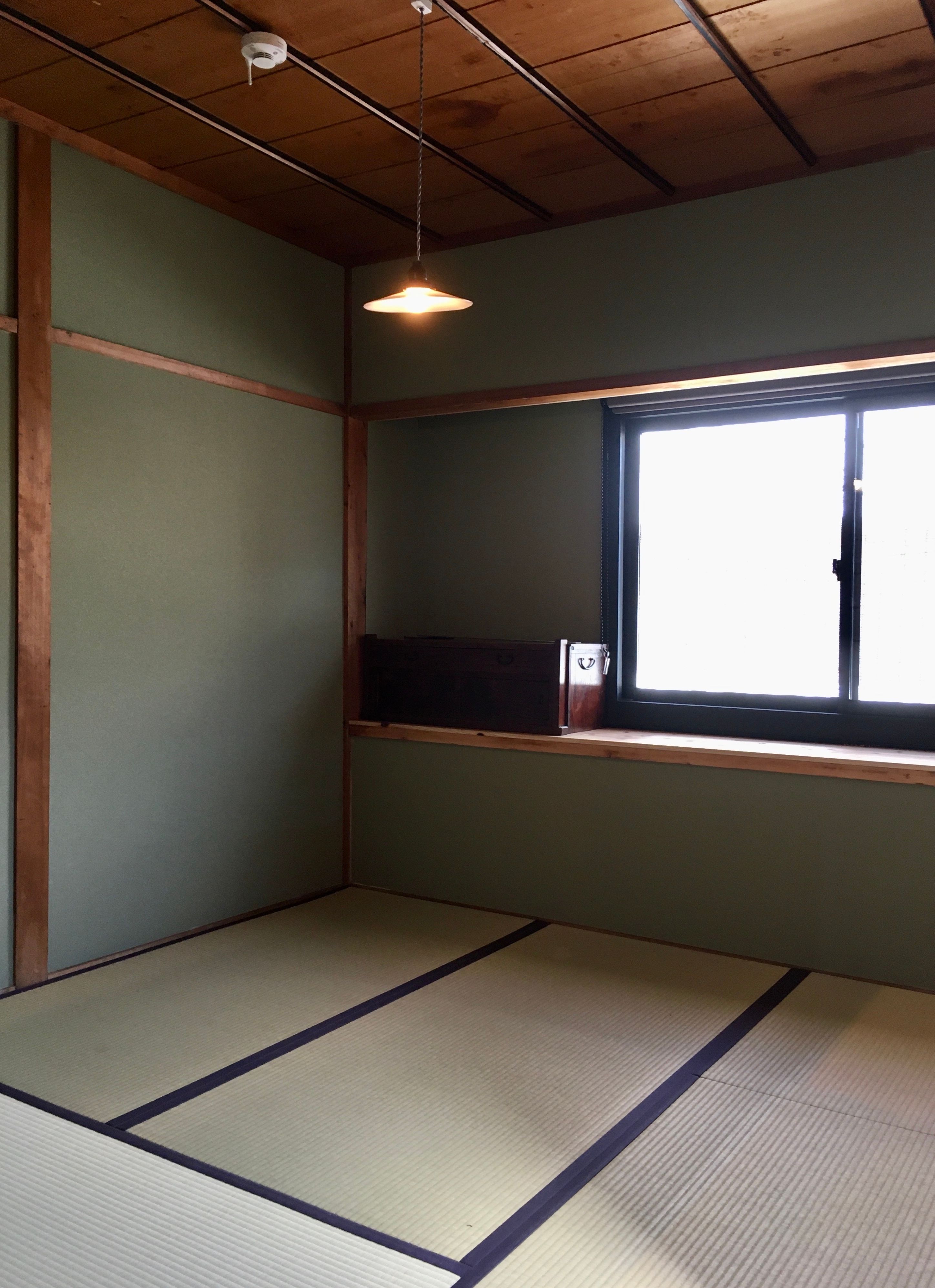
東側の4畳半の和室。 East bedroom (8m2)
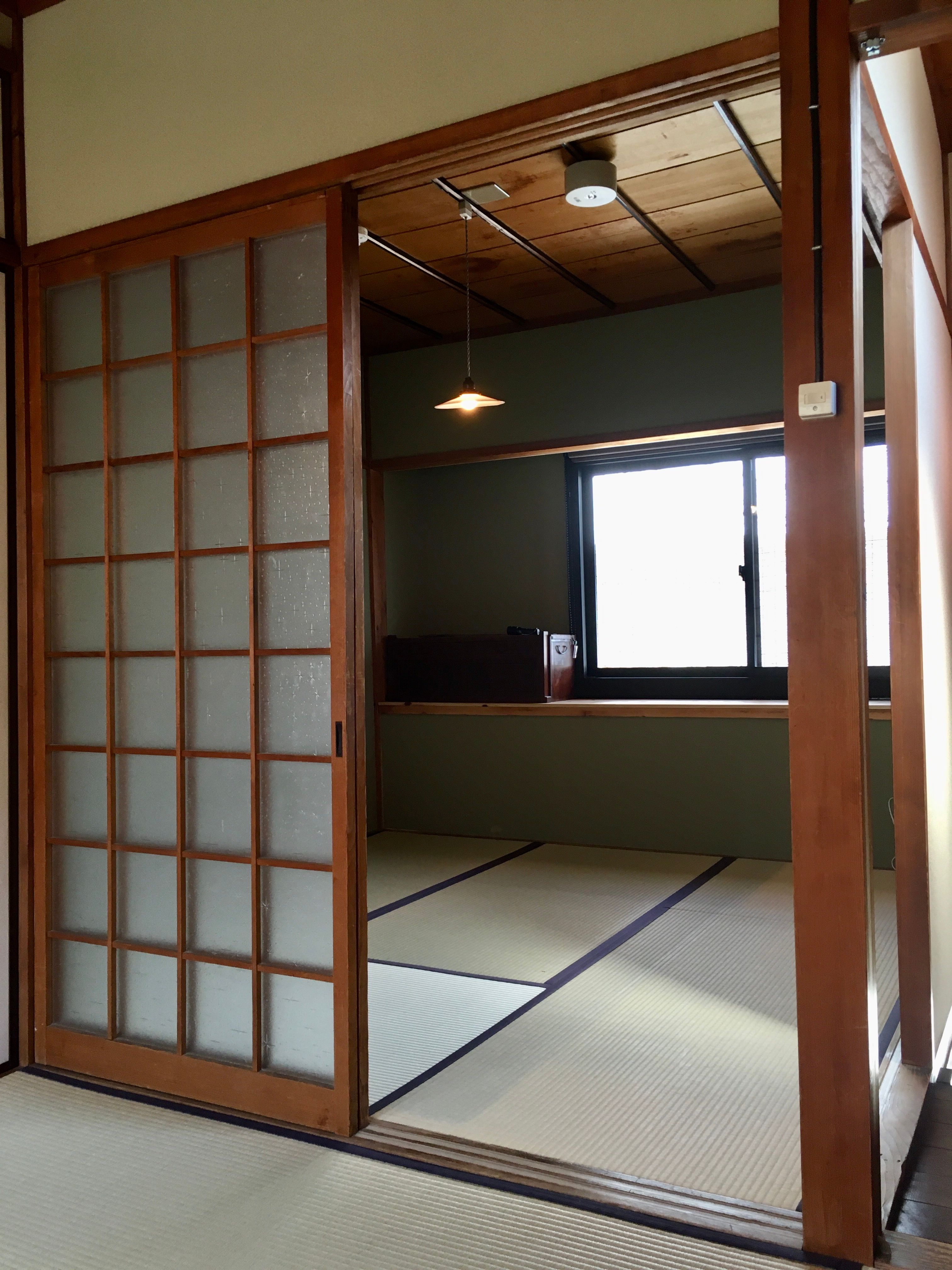
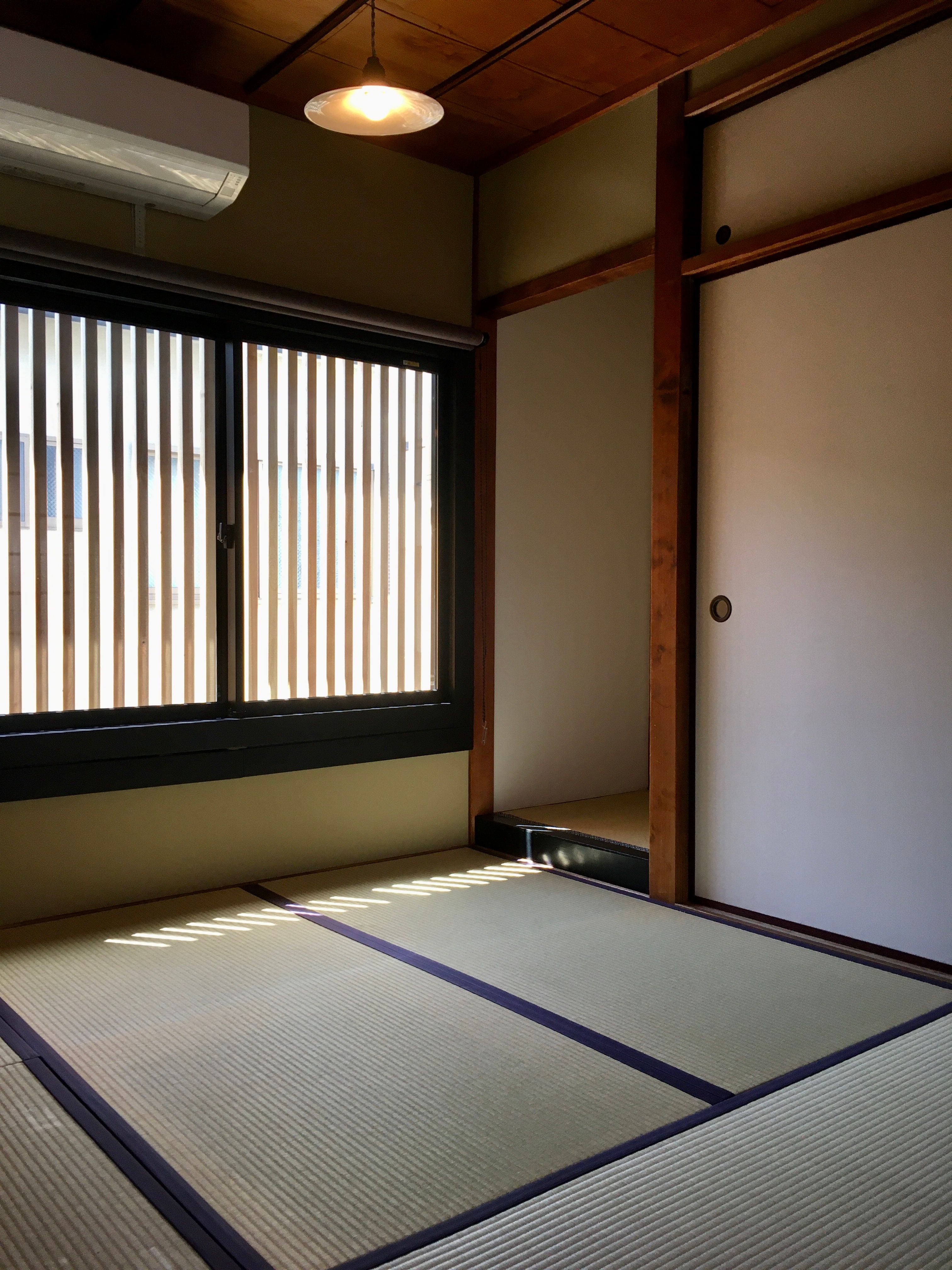
西側の4畳半の和室。 West bedroom (8m2)
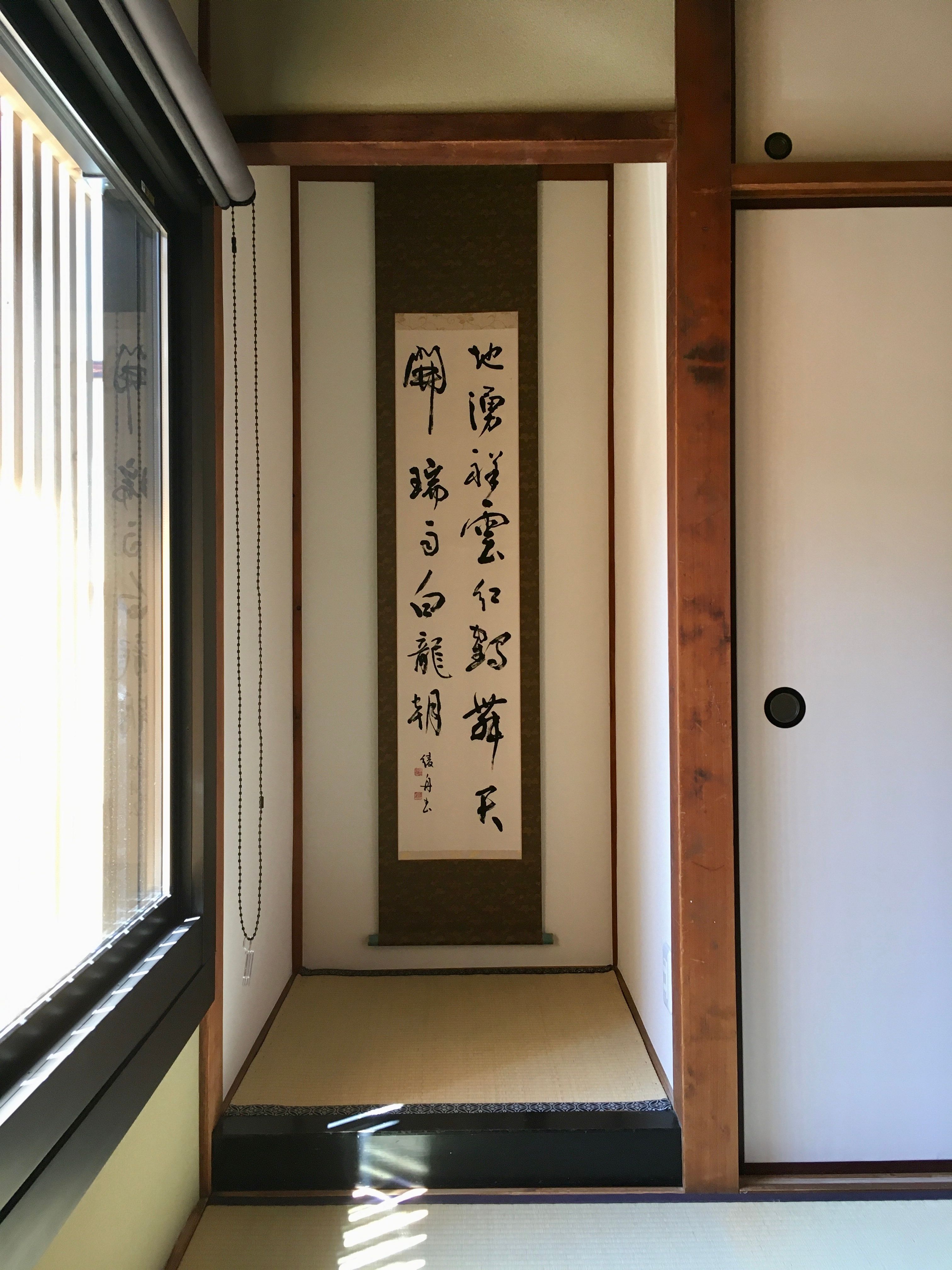
西側寝室の床間。 Calligraphy in the West bedroom alcove.
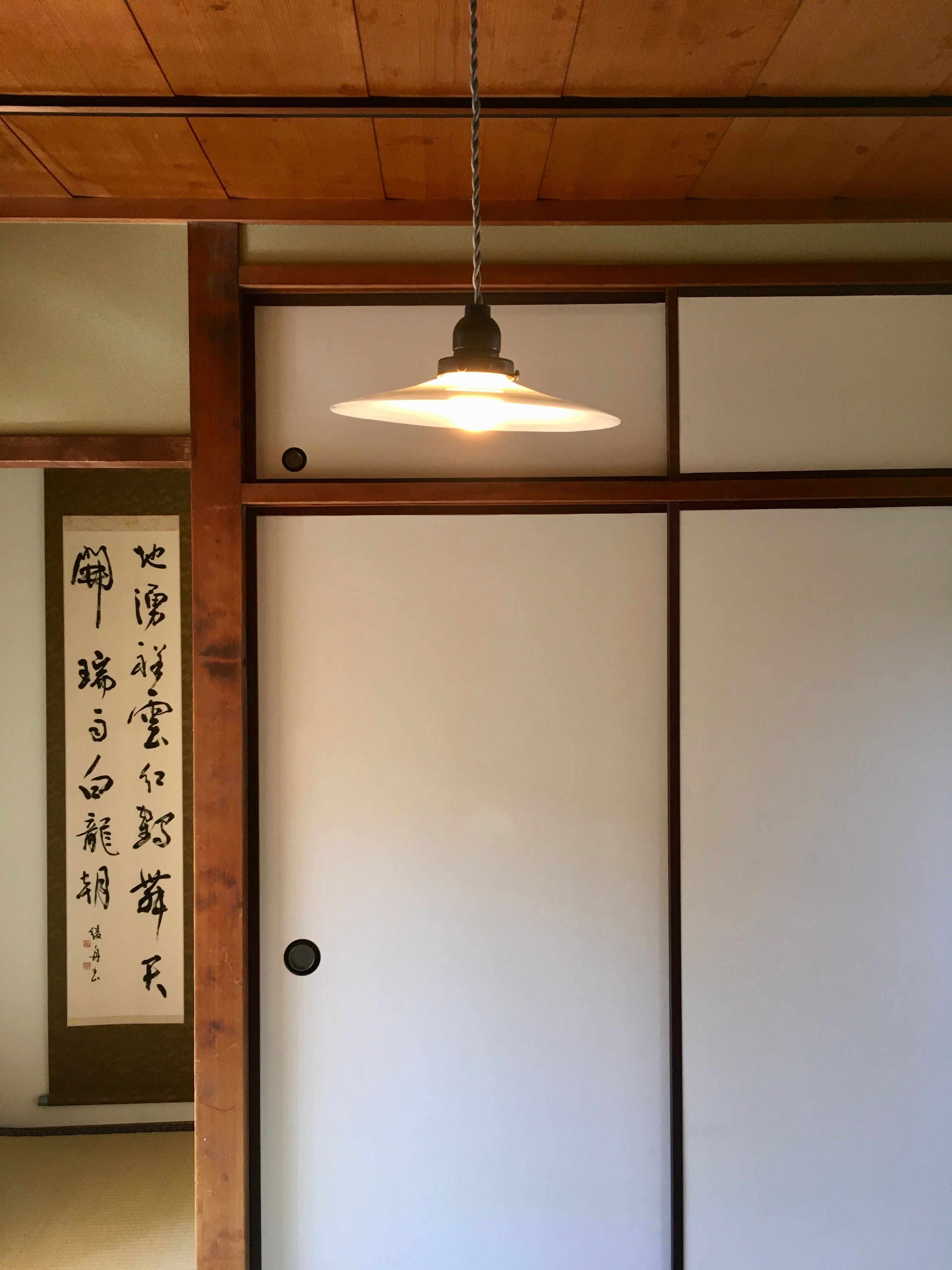
ビンテージ物の乳白ガラスのランプ。White glass vintage lamps.
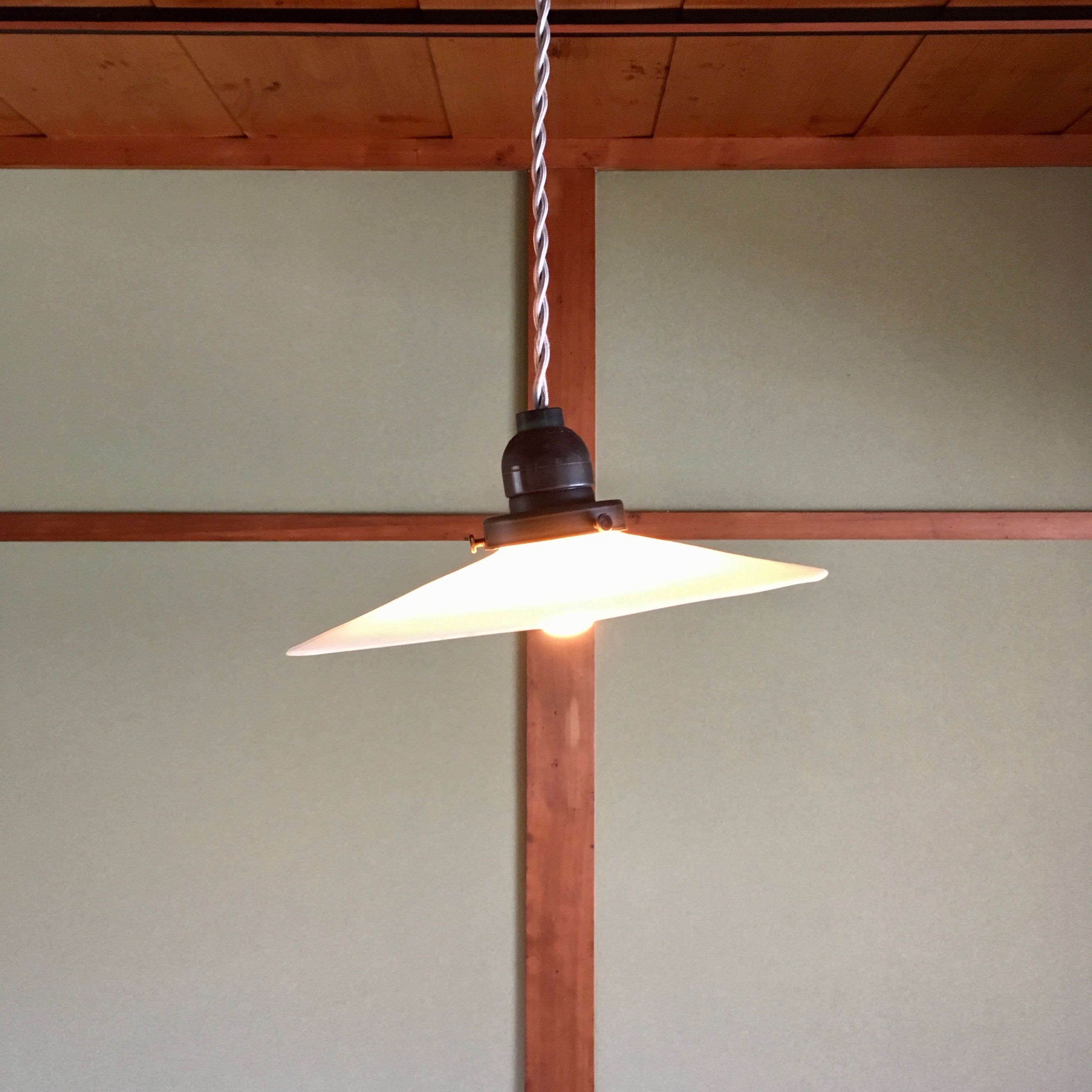
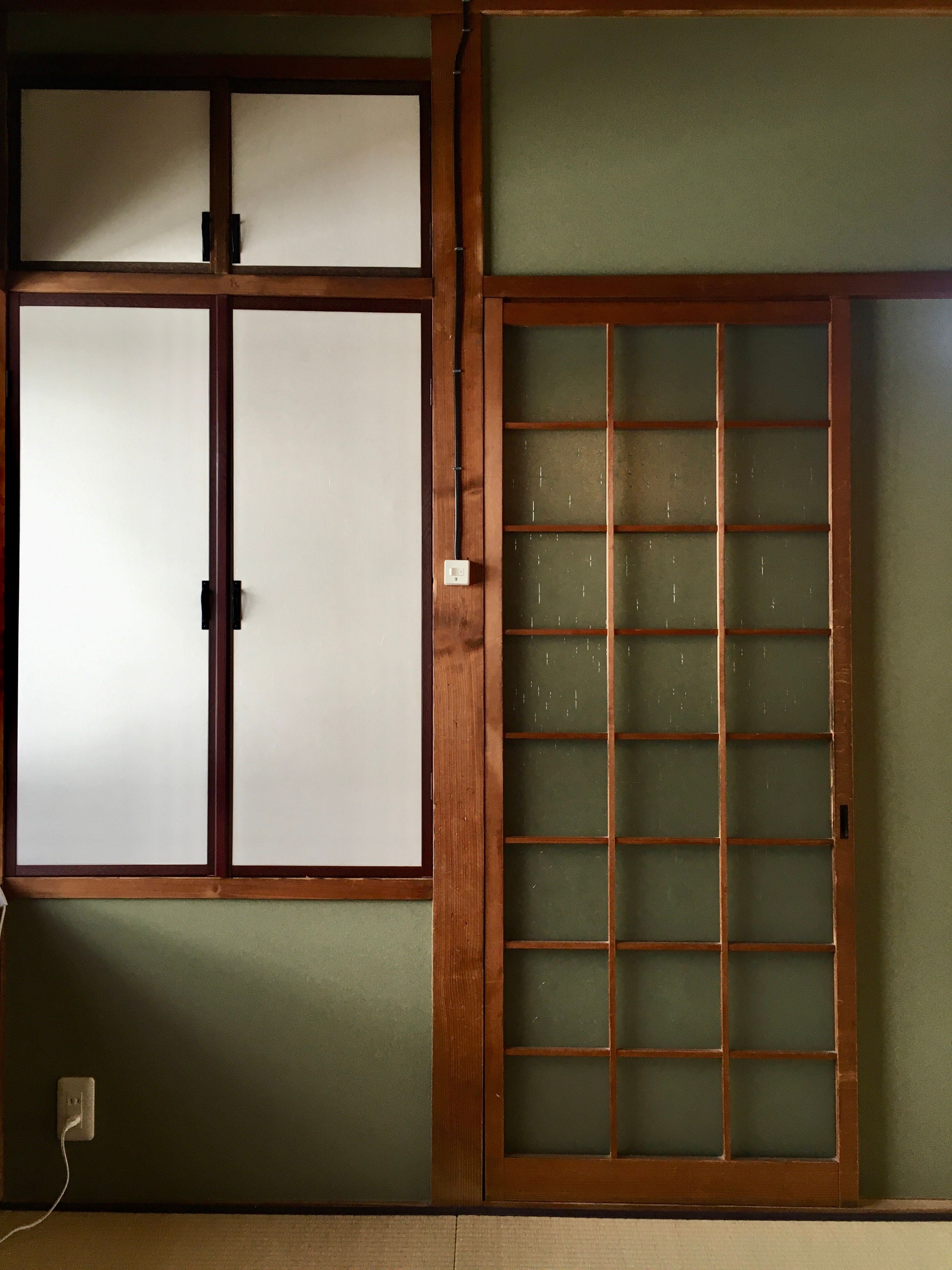
東側寝室の大正・昭和を感じさせる襖。1920-1930 traditionnal doors in the East side bedroom.
